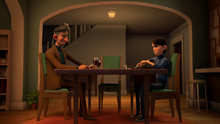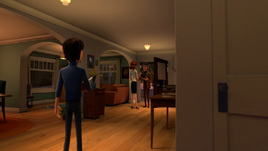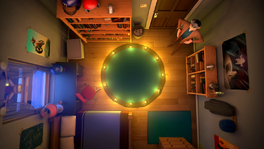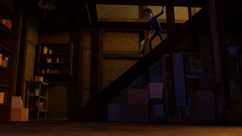 |
This article contains canon information corresponding to the Tales of Arcadia franchise. That means all information in this article is true and has appeared/been validated officially on-screen. |
The Lake's House is the current residence of Jim and his mother, located in Arcadia Oaks near the canal.
Description
The outside of the Lake's House is painted a steel blue with white and gray trims. In the front, there is a wide gray staircase leading to a semi-circle shaped porch below a brown shingled porch roof held up by white rectangular pillars.
The first floor has two windows visible to the front of the house, which contains the kitchen, living room, and the brown wooden staircase. The furniture in the Lake's House is very modern, with solid color furniture, and wooden floorboards all throughout the home.
Inside, to the right of the front door is the living room covered in mint-colored walls. Just like the rest of the house, the floors consist of wooden floorboards. There are two windows, both with sheer white curtains hanging from them. In the room are two wooden bookshelves, one white and one brown, full of VHS's, books, and other decorative relics. Along with the bookshelf, some other pieces of furniture in the room are a brown sofa as well as a short square-shaped coffee table all on top of a blue quatrefoil patterned rug. In front of the sofa and in a corner of the living room is a small rectangular wooden stand that holds a vintage 80s-looking TV.

The dining room in Jim's house
Attached to the living room, accessible through an open doorway is a small dining area with the same mint walls, including a rectangular tawny-colored wooden table, complete with circular teal place-mats and matching wood and teal chairs, all atop an orange oval-shaped rug. Separating the kitchen and dining area is a wooden wall with a small white counter top similar to a bar, with a sliding white window with square shaped wood patterns on it.

The hallway by the front door that connects all first floor rooms
The next room is painted tan, with the exception of one wall facing the dining area on the other side that is painted mint. The kitchen consists of a white L-shaped counter, complete with cabinet doors on the inside walls. The edges of the counter tops are covered in teal tiles, and the surface is composed of simple white tiles. On the end of the shortest section of the counter is a two-door white fridge, decorated with a few magnets and notes, holding some dishes on top of it. To the left of the fridge is a stainless steel sink, surrounded by two soap dispensers facing the window overlooking the sink. Atop the longer section of the counter is a wooden cutting board next to a red blender, and at the very end of the counter top is a wood knife block, holding multiple black-handled knives. The middle section of the counter is separated by a steel gray and black stove, situated above a glass-door oven. Next to the oven is a white microwave set on the counter's surface, as well as two wooden shelves above the microwave holding jars of spices and salt. The kitchen's floor consists of wooden floorboards, just like the rest of the house, but the main kitchen compartment with all the cabinets and sink is surrounded by a gray diamond-tiled kitchen rug. Next to the kitchen is a small area with a desk and a laptop placed atop it, and a wall of white closet doors.

Jim's bedroom
The second floor consists of three rooms; Jim's bedroom, Barbara's bedroom, and the bathroom. Jim's room is cozy and average-sized. In the center of the room is a small blue circular rug. Next to the door is a tiny wastebasket and a tall wooden bookshelf, full of books, and two motorcycle helmets on the very top. On the left wall of the room is Jim's black desk, right below a window, decorated with a dark blue globe containing pictures of constellations, and an orange bedside lamp on the opposite end, as well as a red office chair in front of the desk. Next to the desk is his bed, covered by a blue and brown comforter and two white pillows. In front of the bed is a small rectangular blue carpet, right below a tall wooden chest drawer. On the right wall is a coat hanger and another bookshelf decorated with chrome figurines at the top.
Barbara's bedroom is a medium-sized area with light blue walls. In front of the door is her wooden bed, covered by a dark blue comforter and two light gray pillows. On one side of her bed is a teal wood nightstand and on the other side is a tall lamp that has a white lampshade on top of it, decorated with a pastel yellow lace fringe hanging down from the edges.
The bathroom's walls are painted a pastel yellow, that complements the white trim throughout the room. The floor is tiled with black and white diamond-shaped patterns, and various decorative paintings of aquatic animals throughout the room, such as one of a seahorse above the toilet. In front of the door is the white ceramic sink, holding a simple beige toothbrush holder. Next to the sink is the toilet, which is front of a small window. On the opposite wall from the sink and toilet is the bathtub, where a blue shower curtain hangs, decorated with red and yellow circular patterns.

Jim's basement
The Lake's House also has a basement, which is accessible through a door on the first floor opposite the staircase. The basement is dimly lit with wood walls and a dark concrete floor. The walls and ceiling are covered in wooden beams and metal pipes. The basement is mostly full of boxes and storage containers, as well as shelves holding small jars and buckets. In the middle of his basement is and old-fashioned rusty furnace that holds coal lumps on the other side of a small gated door.
There is also a small garage attached to the left side of the house. The walls are painted a light gray and the floor is dark concrete. Inside the garage are a couple boxes and shelves and a single window framed in wood. The garage houses Jim's bike, and later his Vespa, along with Barbara's car.
